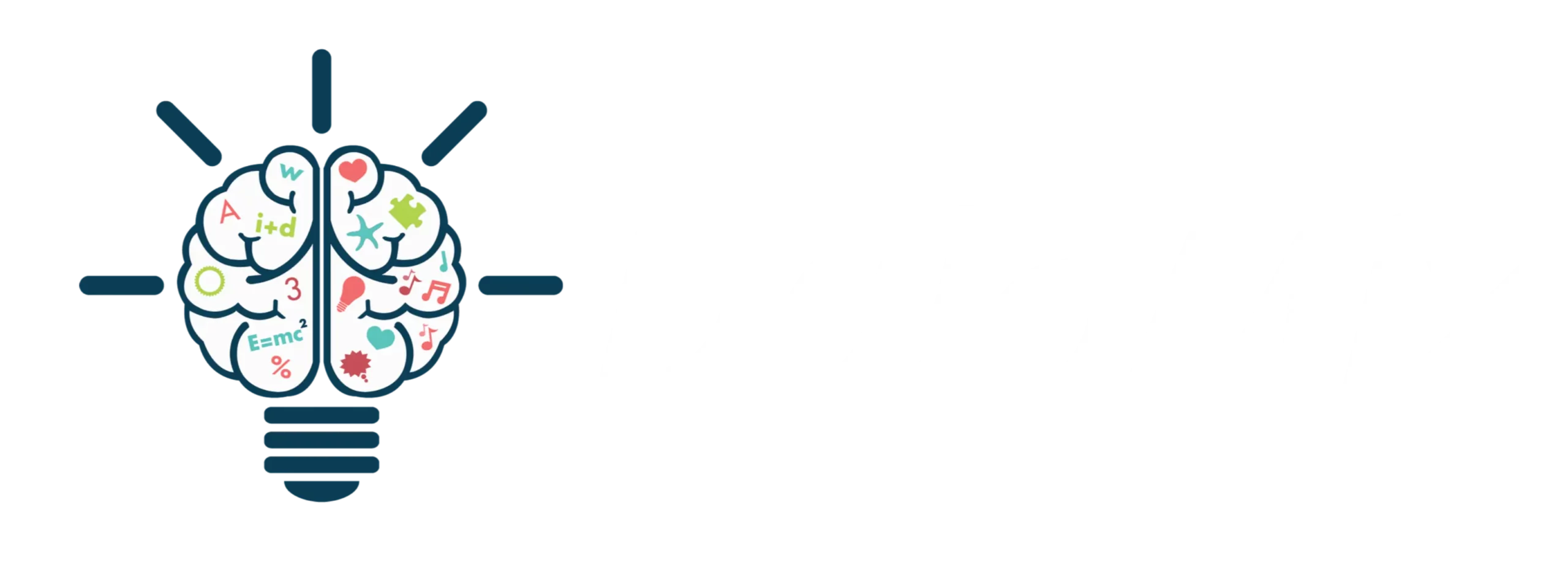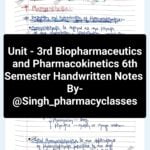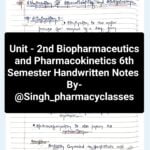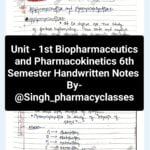GUJARAT TECHNOLOGICAL UNIVERSITY
BRANCH NAME: B. Arch.
SUBJECT NAME: Architecture Design Studio – II
SUBJECT CODE: 2X25001
1st Year, Semester: II
Prerequisite:
Student should have completed Design Studio – I taught in semester I
Rationale:
Basics of design process
Study of spaces, incorporated function and resultant form
Design principles of natural and man-made objects
Teaching and Assessment Scheme:
Teaching Scheme Credits Examination Marks Total University
Field Lectures Studio C External exam Internal exam Marks Exam
work (ESE)Theory (ESE) (PA)Theory (PA)Viva Type
Viva
2 2 6 10 NA 40 NA 60 100 JURY
Content:
Sr. No. Content Total Hours* % Weightage*
1 Unit I: Study of forms and design principles 60 35%
Application of basic design principles in architecture
2 Unit II: Principles of architectural planning 60 35%
Implication of basic requirements in design
3 Unit III: Related Study Program-II (3-5 days long related 40 30%
study program)
– Building appraisal through direct participation
– Exploration of space design principles and resultant
form and scale by observation
– Documentation and recording of observations
*: indicative
Reference Books:
Architectural Standard – Ernst & Peter
Basic: Architectural Presentation, Edited by: Bert Bielefeld
Architecture: Form, Space, and Order by Francis D. K Ching, Willey
V. S. Pramar, Design fundamentals in Architecture, Somaiya Publications Pvt. Ltd., New Delhi, 1973
Human Dimension and Interior Space, A Source Book of Design Reference Standards By Julius Panero, Martin
Zelnik, 2014
Architects’ Data, Ernst Neufert, 1970
List of Projects/Assignments*:
Lectures, Studios, Field trips, Study tour, documentation, recording, presentation, group discussion
A small architecture project to be given for exercise of skills/knowledge gained during this semester.
*- this is suggestive for common purpose.
Page 1 of 1
w.e.f. AY 2018-19
GUJARAT TECHNOLOGICAL UNIVERSITY
BRANCH NAME: B. Arch.
SUBJECT NAME: Technical Representation of Drawing (TRD) – II
SUBJECT CODE: 2X25002
1st Year, Semester: II
Prerequisite:
Students should have studied TRD-I taught in semester-I
Rationale:
To develop an understanding of technical drawing as a tool for communication
Teaching and Assessment Scheme:
Teaching Scheme Credits Examination Marks Total University
Field Lectures Studio C External exam Internal exam Marks Exam Type
work (ESE)Theory (ESE) (PA)Theory (PA)Viva
Viva
1 1 4 06 40 NA 60 NA 100 DRAWING
EXAM
Content:
Sr. No. Content Total Hours* % Weightage*
1 Surface development 32 35%
2 Sections of solids (cube, cuboids’ and cylinder) 32 35%
3 Perspective drawing: One –Point, Two-Point, Three-Point 32 30%
Rendering Techniques
Sciography
*: indicative
Reference Books:
Engineering Drawing – N. D. Bhatt
Essentials of Drafting – B. James
Rendering with pen and ink – Gill Robert
Architectural Graphics – Frank Ching, latest edition
List of Projects/Assignments*:
Drafting Exercises, Model making, Presentations
*- this is suggestive for common purpose.
Page 1 of 1
w.e.f. AY 2018-19
GUJARAT TECHNOLOGICAL UNIVERSITY
BRANCH NAME: B. Arch.
SUBJECT NAME: Building Construction – II
SUBJECT CODE: 2X25003
1st Year, Semester: II
Prerequisite:
Students should have studied BC-I taught in semester-I
Rationale:
Understanding different construction techniques for chosen materials, building elements and composite architecture
Teaching and Assessment Scheme:
Teaching Scheme Credits Examination Marks Total University
Field Lectures Studio C External exam Internal exam Marks Exam Type
work (ESE)Theory (ESE) (PA)Theory (PA)Viva
Viva
1 2 3 06 40 NA 60 NA 100 DRAWING
EXAM
Content:
Sr. No. Content Total Hours* % Weightage*
1 Unit I: Building Materials 30 30%
– Cement, Concrete
– Metal (ferrous and non – ferrous – iron, steel, market
forms of steel, application in buildings)
– Glass
– Timber boards
– Tiles
– Paints
2 Unit-II: Building Construction 66 70%
– Foundations
– Arches
– Lintels & Weather Sheds
– Timber Carpentry & Joinery
– Doors & Windows
– Staircases
*: indicative
Reference Books:
Construction of Building Vol.-I- R. Berry
Building Construction Metric Vol.-II- W. B. Mckay
Construction Technology Vol.-I- Chudley
Building Construction Illustrated- Francis D. K. Ching
Engineering Materials – S.C. Rangwala (course book)
Building Materials – B.C. Punamia (Additional Reference)
Time Savers Standards – Building Materials and Systems – Donald Watson (Advanced Reference)
Page 1 of 2
w.e.f. AY 2018-19
List of Projects/Assignments*:
Lectures on basic construction of building, Studio exercises and case studies, Study of various components of existing
building through sketches & models, Site visit.
*- this is suggestive for common purpose.
Page 2 of 2
w.e.f. AY 2018-19
GUJARAT TECHNOLOGICAL UNIVERSITY
BRANCH NAME: B.ARCH.
SUBJECT CODE: 2X25004
SUBJECT NAME: STRUCTURE – I
nd
1st Year, 2 SEMESTER
Type of course: B.Arch.
Prerequisite: Basic understanding of Physics and Mathematics
Rationale: Application of laws of mechanics to field problems is termed as engineering
mechanics. Here the students will learn the laws and principals of mechanics along with their
applications to a problem. As a matter of fact, knowledge of mechanics of solids is very essential
for a student in planning, designing and construction of various types of structures and machines,
so that the design is safe and economical.
Teaching and Examination Scheme:
Teaching Scheme Credits Examination Marks Total
Theory Marks Practical Marks Marks
L T P C ESE (E) PA (M) ESE (V) PA (I)
2 1 0 3 50 50 0 0 100
Content:
Sr. Teaching Weightage
Topics
No. Hrs. %
1 Introduction : 04 20
Definition of space, time, particle, rigid body, deformable body.
Force, types of forces, Characteristics of a force, System of
forces, Composition and resolution of forces. Fundamental
Principle of superposition, Law of parallelogram of forces.
Introduction of Structure, Types of structure, Frame (Plain and
Space) Structure, Load bearing Structure, Various structural
elements of frame and load bearing structure like slab, beam,
column, wall, footing, foundation, lintel and weather shed. The
importance of all structural members, their load transfer
mechanisms and various materials used for construction for
structural elements. Understanding the basic properties and uses
of materials.
2 Fundamentals of Statics 06 20
Coplanar concurrent forces: Resultant of coplanar concurrent
force system by analytical, Law of triangle of forces, Law of
polygon of forces, Equilibrium conditions for coplanar
concurrent forces, Lami’s theorem.
Coplanar non-concurrent forces: Moments & couples,
Characteristics of moment and couple, Varignon’s theorem,
Resultant of non-concurrent forces by analytical method,
Equilibrium conditions of coplanar non-concurrent force system.
Types of loads, Types of supports, Types of beams;
Determination of support reactions of simply supported beam,
Page 1 of 4
w.e.f. AY 2018-19
3 Centroid and moment of inertia: 08 20
Centroid of plane areas, Examples related to centroid of
composite geometry, Pappus – Guldinus first and second
theorems. Moment of inertia of planar cross-sections: Parallel &
perpendicular axes theorems, polar moment of inertia, radius of
gyration of areas, section modulus. Examples related to moment
of inertia of composite plane geometry
4 Plane Truss – 06 20
Introduction, assumptions used in the analysis of Truss. Perfect,
imperfect and redundant truss, analysis of Truss by method of
joints and method of sections.
5 Simple stresses & strains: 06 20
Basics of stress and strain, Tensile & compressive Stresses: Shear
and complementary shear Strains: Linear, shear, lateral, thermal
and volumetric. Hooke’s law, Elastic Constants: Modulus of
elasticity, Poisson’s ratio, Modulus of rigidity and bulk modulus.
Application of normal stress & strains: Homogeneous and
composite bars having uniform & stepped sections subjected to
axial loads.
Suggested Specification table with Marks (Theory):
Distribution of Theory Marks
R Level U Level A Level N Level E Level C Level
10 20 30 20 10 10
Legends: R: Remembrance; U: Understanding; A: Application, N: Analyze and E: Evaluate
C: Create and above Levels (Revised Bloom’s Taxonomy)
Note: This specification table shall be treated as a general guideline for students and
teachers. The actual distribution of marks in the question paper may vary slightly from
above table.
Reference Books:
1. Structure & Architecture, Angus J Macdonald
2. Structure as Architecture: A source book for architects and structural engineers by Andrew
Charleson
3. Mechanics of Structure Vol. I S. B. Junnarkar & H. J. Shah
4. Engineering Mechanics by R S Khurmi
5. Engineering Mechanics by S S Bhavikatti
Course Outcome:
Sr.No CO Statement Marks % Weightage
Upon completion of this course, the students should be able to:
1 Apply fundamental principles of mechanics, equilibrium and 25
statics to practical problems of engineering.
2 Determine centroid and moment of inertia of a different 25
geometrical shape and its use in engineering problem.
3 Determine different types of stresses and strains developed in the 25
member subjected to axial, bending, shear.
Page 2 of 4
w.e.f. AY 2018-19
4 Differentiate behaviour and properties of different engineering 25
materials.
Term Work:
The students will have to solve at least five examples and related theory from each topic as an
assignment/tutorial.
List of Tutorials:
1. Prepare model of types of beams, types of support and types of loading
2. Prepare model truss.
3. Prepare model of various shape for understanding of centroid and moment of
inertia.
4. Prepared model of load bearing structure and frame structure for students.
Page 3 of 4
w.e.f. AY 2018-19
Page 4 of 4
w.e.f. AY 2018-19
GUJARAT TECHNOLOGICAL UNIVERSITY
BRANCH NAME: B. Arch
SUBJECT NAME: History of Architecture – I
SUBJECT CODE: 2X25005
st
1 Year, Semester: II
Prerequisite:
It is assumed that students have studied Humanities subject taught in semester 1 and it is also assumed that, students are
conceptually clear about how socio-cultural values affect art and architecture of the place.
Rationale:
This course is aimed to teach Prehistoric settlements and Ancient civilizations, their cultural aspects and architecture.
Teaching and Assessment Scheme:
Teaching Scheme Credits Examination Marks Total University
Field Lectures Studio C External exam Internal exam Marks Exam
work (ESE)Theory (ESE) (PA)Theory (PA)Viva Type
Viva
NA 2 1 03 50 NA 50 NA 100 THEORY
EXAM-
2Hrs.
Content:
Sr. No. Content Total Hours* % Weightage
1 Pre-Historic Settlements and Civilizations (Indus valley, 24 50%
Egyptian, Mesopotamian, Mayan) Their socio-economic
scenario, Architectural advancements (including influence of
local geographical and climatic conditions
2 Ancient world civilizations (Chinese, Greek, Romans, 24 50%
Persians) Cultural influence over life style and Architecture
Influence of Local Climate and geographical conditions on
Materials and Architectural designs
*: indicative
Suggested Specification table with Marks (Theory):
Distribution of Theory Marks
R Level U Level A Level N Level E Level C Level
25 25 15 15 10 10
Legends: R: Remembrance; U: Understanding; A: Application; N: Analyze; E: Evaluate; C: create and above levels
(Revised Bloom’s Taxonomy)
Note: This specification table shall be treated as a general guideline for students and teachers. The actual distribution of
marks in the question paper may vary slightly from above table.
Reference Books:
History of Architecture, Sir Banister Fletcher, Architectural Press
A History of Architecture: Settings and Rituals, Spiro Kostof
Encyclopedia of Architecture, Joseph Gwilt
A Global History of Architecture by Francis D.K. Ching, Vikramaditya Prakash, Mark Jarzombek
Page 1 of 2
w.e.f. AY 2018-19
Course Outcome:
Sr. No. CO Statement Marks
% Weightage
Upon completion of this course, the students should be able to:
1 Analyze various factors affecting development of art, aesthetic and 20%
architecture with respect to timeline, geographical / climatic conditions,
economic and political conditions, social and religious customs, construction
and technology, building material and structure.
2 Select from various prehistoric settlements and ancient civilizations, 10%
appropriateness of material and their construction and understand the
relevance of parallel methods.
3 Evaluate the character of noteworthy building elements developed during 30%
these periods in terms of scale, proportion, geometry, constructability etc by
drawing exercises and model making exercises
4 Identify key features of various architecture styles taught in this course. 30%
5 Propose appropriate application of building elements, design principles, 10%
material – construction innovations, structural principles, taught in this
course, in today’s context.
List of Projects/Assignments*:
Lectures/Tutorial work shall consist of presentations on various topics listed above and its influential factors, discussion
of various factors affecting. Various drawing and model-making exercises must be introduced for noteworthy examples
from the course content. Regular written and drawing assignments, AV presentation projects should be introduced for
better comprehension by students.
*- this is suggestive for common purpose. Faculty may decide on this, considering student group and institution
philosophy.
Page 2 of 2
w.e.f. AY 2018-19
GUJARAT TECHNOLOGICAL UNIVERSITY
BRANCH NAME: B. Arch.
SUBJECT NAME: Architecture Communication Skills-II
SUBJECT CODE: 2X25006
1st Year, Semester: II
Prerequisite:
It is assumed that students have studied Architecture Communication Skills-I taught in semester – I.
Rationale:
Professional correspondence and personality development
Teaching and Assessment Scheme:
Teaching Scheme Credits Examination Marks Total University
Field Lectures Studio C External exam Internal exam Marks Exam
work (ESE)Theory (ESE) (PA)Theory (PA)Viva Type
Viva
NA 2 0 02 50 NA 50 NA 100 EXAM
Content:
Sr. No. Content Total Hours* % Weightage*
1 Precise writing and professional letter writing 08 25%
2 Interview skills and group discussions 08 25%
3 Practice sessions for presentations on various architectural 08 25%
projects
4 Personality development sessions 08 25%
*: indicative
Suggested Specification table with Marks (Theory):
Distribution of Theory Marks
R Level U Level A Level N Level E Level C Level
25 25 25 10 05 10
Legends: R: Remembrance; U: Understanding; A: Application; N: Analyze; E: Evaluate; C: create and above levels
(Revised Bloom’s Taxonomy)
Note: This specification table shall be treated as a general guideline for students and teachers. The actual distribution of
marks in the question paper may vary slightly from above table.
Reference Books:
Jain A. K., Professional Communication Skills: S. Chand publishing
Lesikar R V, Flatley M E ,Rentz K and Pandey, Business Communication: Making Connections in a Digital
World 2009: New Delhi, Tata Mcgrow Hill
Kumar S and Lata P, Communication Skills 2011: New Delhi Oxford University Press
Leech, Geoffrey and Jan Svartvik. A Communicative Grammar of English. New Delhi: Pearson, 2009.
Introduction to Communication skills, Mahajan Publishing House
Communication Skills, Parul Popat
Page 1 of 2
w.e.f. AY 2018-19
Communication Skills, Pearson publishers
Course Outcome:
After learning the course the students should be able to:
1. Understand the factors affecting professional correspondence
2. Build confidence for group discussions, debate or interviews
3. Develop architecture presentation skills – oral, body language etc
4. Enhance personality traits for professional grooming
List of Projects/Assignments*:
Lectures/Presentations, Group discussions, AV materials, Mock presentations/juries/interview sessions etc.
*- this is suggestive for common purpose.
Page 2 of 2
w.e.f. AY 2018-19










