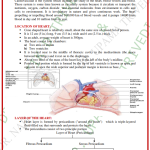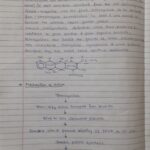GUJARAT TECHNOLOGICAL UNIVERSITY
BARCH – SEMESTER– II EXAMINATION – WINTER 2021
S ubject Code:2X25002 Date:24/12/2021
S ubject Name: Technical Representation of Drawing II
T ime:02:30 PM TO 05:30 PM Total Marks:40
I nstructions:
1. Attempt all questions.
2. Make suitable assumptions wherever necessary.
3. Figures to the right indicate full marks.
4. Simple and non-programmable scientific calculators are allowed.
Q.1 Attempt Any one. 10
i) A cuboid of 5x5x8 cm is resting on the H.P. with a vertical face inclined
at 30 to the V.P. It is cut by a section plane, perpendicular to the V.P.
inclined at 30 to the H.P. and passing through a point on the axis, 3.5 cm
above the H.P. Draw the sectional top view, sectional side view and true
shape of section.
ii) A cylinder 6.5 cm diameter and 9 cm long, has its axis parallel to the
horizontal plane and inclined at 30 to the vertical plane. It is cut by a vertical
plane from its centre of the axis. Draw sectional front view and sectional
side view. Draw surface development of the final object.
Q.2 Draw Plan, elevation and side elevation of the steps with step guard on one 15
side(left hand side) show shadows of them on ground, on wall and also on
steps(the ground is H.P. and plinth wall is V.P.)
The total width of steps, excluding step guard s 250 cm
the height of step guard and plinth level is 140 cm
Riser is 20 cm and tread is 30 cms
Use scale 1:20
Q.3 Draw a two point perspective of the given figure in 1:100 scale 15
Maintain all construction lines.
HL is 1050 mm
1
2
3
GUJARAT TECHNOLOGICAL UNIVERSITY
BARCH – SEMESTER– II EXAMINATION – WINTER 2021
S ubject Code: 2X25004 Date:30/12/2021
S ubject Name:Structure-I
T ime:02:30 PM TO 04:30 PM Total Marks:50
I nstructions:
1. Attempt any FIVE questions.
2. Make suitable assumptions wherever necessary.
3. Figures to the right indicate full marks.
4. Simple and non-programmable scientific calculators are allowed.
Mark
Q.1 (a) Explain and prove the Lami’s Theorem with suitable example. 05
(b) Explain the terms: (i) Slab (ii) Beam (iii) Column (iv) Lintel (v) 05
Foundation.
Q.2 (a) Explain the various types of beam and support with sketch. 05
(b) Explain the terms (i) Dead load (ii) Imposed load (iii) wind load (iv) snow 05
load (v) seismic load
Q.3 (a) Explain the terms (i) Stress (ii) Compressive stress (iii) Tensile stress (iv) 05
modulus of elasticity (v) torsion
(b) Enlist the basic requirement of any structure. 05
Q.4 (a) Differentiate following terms : (i) moment and couple (ii) Scalar and 06
vector (iii) Uniformly distributed load and Uniformly varying load
(b) Enlist and explain the various types of forces. 04
Q.5 (a) Explain the importance of architecture planning in building. 05
(b) Explain the law of parallelogram of forces. 05
Q.6 (a) Find the magnitude and its direction of coplanar concurrent forces. 10
(Consider all the angles measure in clockwise direction only and 0° angle
consider as positive Y axis. (↑)
(i) (i) 20 kN compressive force acting at an angle of 45°.
(ii) (ii) 40 kN compressive force acting at an angle of 140°.
(iii) (iii) 50 kN Compressive force acting an angle of 180°.
(iv) (iv) 30 kN Compressive force acting an angle of 265°.
(v) (v) 40 kN Compressive force acting an angle of 335°.
Q.7 (a) Find out the support reaction of a simply supported beam having a length 10
of 8 m. the point load of 20 kN acting at distance of 2 m from both the
support and point load of 50 kN acting at the distance of 5 m from left end
support. The UDL having an intensity of 5 kN/m acting over the whole
span.










