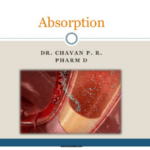GUJARAT TECHNOLOGICAL UNIVERSITY
B.ARCH – SEMESTER–IV EXAMINATION – SUMMER 2021
S ubject Code:2X45002 Date: 16/09/2021
S ubject Name:Building Construction-IV
T ime: 02:30 PM TO 05:30 PM Total Marks: 40
I nstructions:
1. Attempt all questions.
2. Make suitable assumptions wherever necessary.
3. Figures to the right indicate full marks.
4. Simple and non-programmable scientific calculators are allowed.
Q.1 a) Explain in brief, all the different stages of RCC construction and elaborate on 10
the different types of formworks and their purposes.
Q.2 Write a short note on hollow walls, its application and its construction techniques 08
with the help of neat sketches.
Q.3 Write a short note on materials and methods of constructing expansion joints 06
in buildings by showing its different conditions through sketches.
OR
`Q.3 Explain the following topics with relevant sketches; (Any 3) 06
11.. SDcaayf floigldhitnngin g
2. Grouting and Guniting in R.C.C.
23. SFahlosrei ncge iling
4. Raking and shoring in R.C.C.
3 . False ceiling
Q.4 a) Describe the different kinds of scaffolding practiced in R.C.C. construction. 06
4. Formwork
b )
5W. rTityep eas oshf oKrti tcnhoetne Polnatthfoer mm ethods for electrical installations in small scale 0 4
buildings.
Q.5 Design an electrical layout for a drawing room having a false ceiling(in size of 06
7m X 4m) for a private Residence. Draw the plan and sections showing the details
for the same.
************* 1
Seat No.: ________ Enrolment No.___________
GUJARAT TECHNOLOGICAL UNIVERSITY
B.ARCH – SEMESTER–IV EXAMINATION – SUMMER 2021
S ubject Code:2X45003 Date: 17/09/2021
S ubject Name:Structure-III
T ime: 02:30 PM to 04:30 PM Total Marks:50
I nstructions:
1. Attempt all questions.
2. Make suitable assumptions wherever necessary.
3. Figures to the right indicate full marks.
4. Simple and non-programmable scientific calculators are allowed.
Q.1 (a) Explain Briefly: Limit state method and serviceability of limit state. 05
(b) Define: (i) Characteristic strength (ii) Characteristic load (iii) Design strength 05
(iv) Effective cover (v) Design Load
(c) Enlist and Explain various types of Footing with neat sketches 05
Q.2 (a) Explain Briefly: Three types of beam section. 05
(b) Design a rectangular R C beam 200 mm wide, simply supported over an effective 10
span of 3.5 m. and subjected to service load of a 40 kN/m including self weight. Use
M 20 concrete and Fe-415. Sketch details.
OR
(b) Find moment of resistance for a beam of 150 X 350 mm overall size and effective 10
cover 40 mm. The beam is reinforced with 3-16 dia. Take Fck = 20 N/mm2, Fy =
415 N/mm2
Q.3 (a) Design a square RCC short column subjected to axial working load of 2000 kN. 10
Take M 20 grade concrete and Fe –415 steel. Draw reinforcement details.
OR
(b) Draw details of reinforcement of single flight stair having (1) Landing width= 1.5 m, 10
Riser= 120 mm, Tread=350 mm, Waist slab thickness=210 mm, effective cover=30
mm (2) Main steel= 16 mm dia. Bars at 100 mm c/c (3) Distribution steel=10 mm dia.
bars at 170 mm c/c.(4) Assume landing on both side and no. of steps = 14 nos.
Q.4 (a) Design isolated square footing for a square column 400 mm x 400 mm for axial 10
load of 800 kN. Use concrete grade M – 20 and Fe – 415 steel grade. Take safe
bearing capacity of soil 120 kN/ m2. Sketch details.
OR
(b) Design a simply supported one way slab for an effective span of 3.0m to carry 10
total factored load of 9 kN/m2. Assume all necessary data










